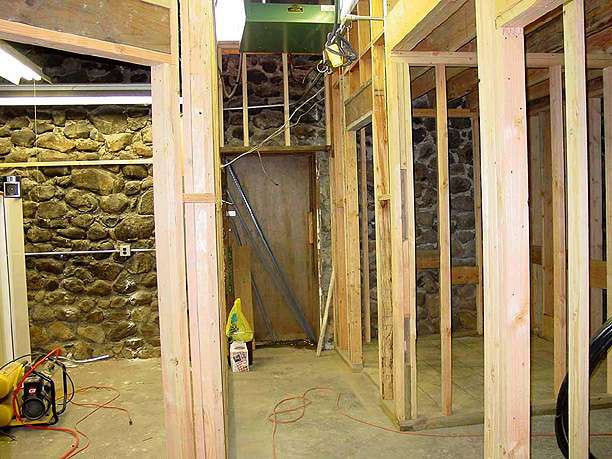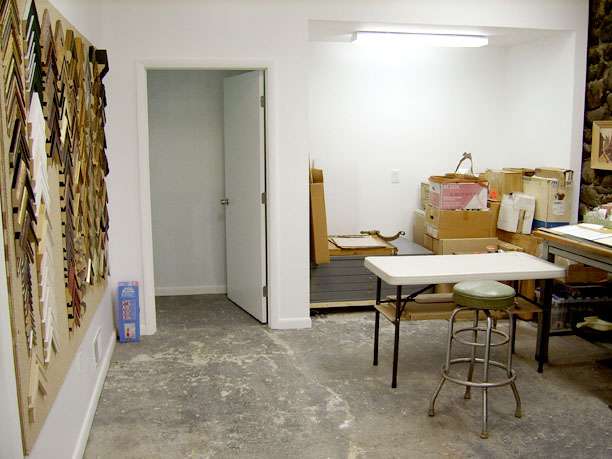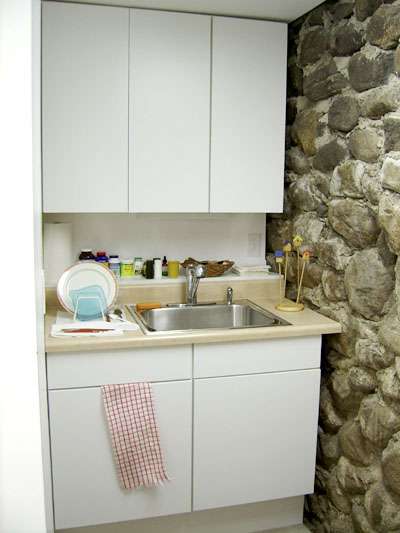|
The Home of Linda Rossin
Studios
Interior Renovation - January
2007
The painting studio.
Since this is one large room there wasn’t a lot of renovation
to do in this area. However, the space is a lot cleaner than
in the January 2006 renovation page picture and my furniture
and painting supplies have now been moved in. The furniture has
yet to find a permanent place as there is still one large pallet
rack in the middle of the room (behind the filing cabinets) filled
with boxes that will have to be emptied.

My temporary setup.

The Gallery
A view from the Gallery
looking back into my painting area.

Standing in the Gallery, facing
the wall adjacent to my painting area.
Since we need a place
to continue with “the messy work”, the Gallery will
be one of the last projects to be completed.

The opposite wall in the Gallery.
Note that it is a
mirror image of the preceding picture.

Looking into the utility section
of the studio.
Note the zig zag
entrance. This design was created to maximize wall space and
add additional
architectural interest while at the same time eliminating unsightly
doors.

The utility section.
Before and after
pictures.
Before:

After
Framing rooms 1 and 2 are now almost complete as well as the
tool room, kitchenette and bathroom.

Cabinets and floor covering
are still to come.

The kitchenette/utility
sink behind the bathroom.

We still have a way to
go, but the next set of photos will be of the finished interior!
|








